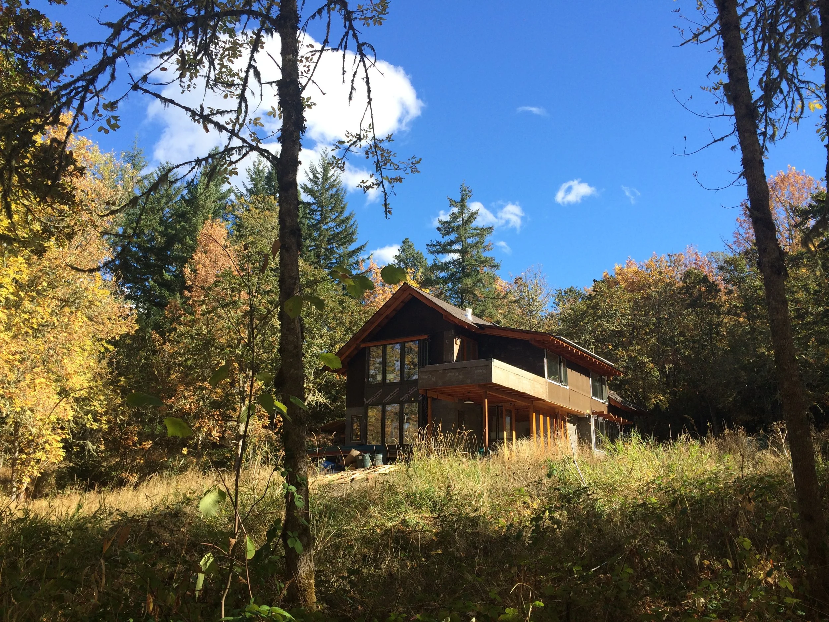
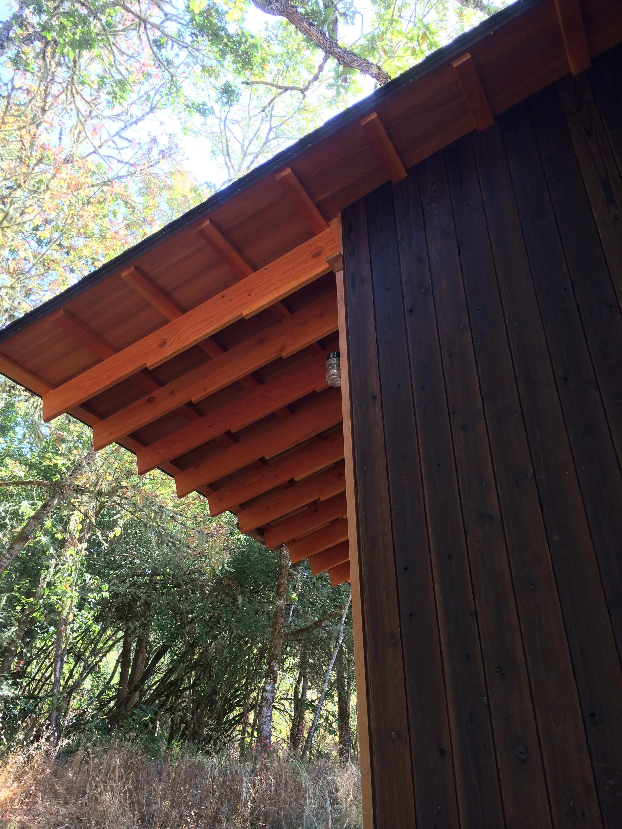
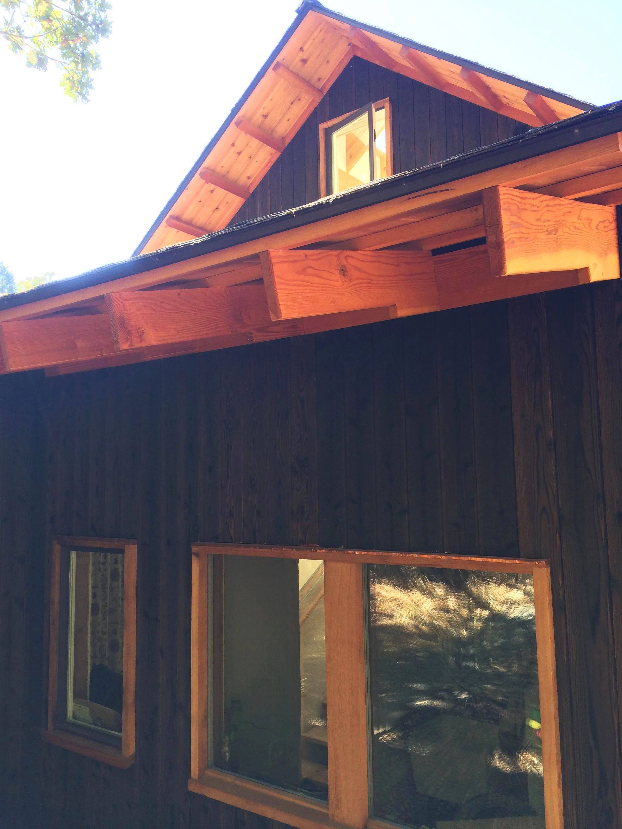

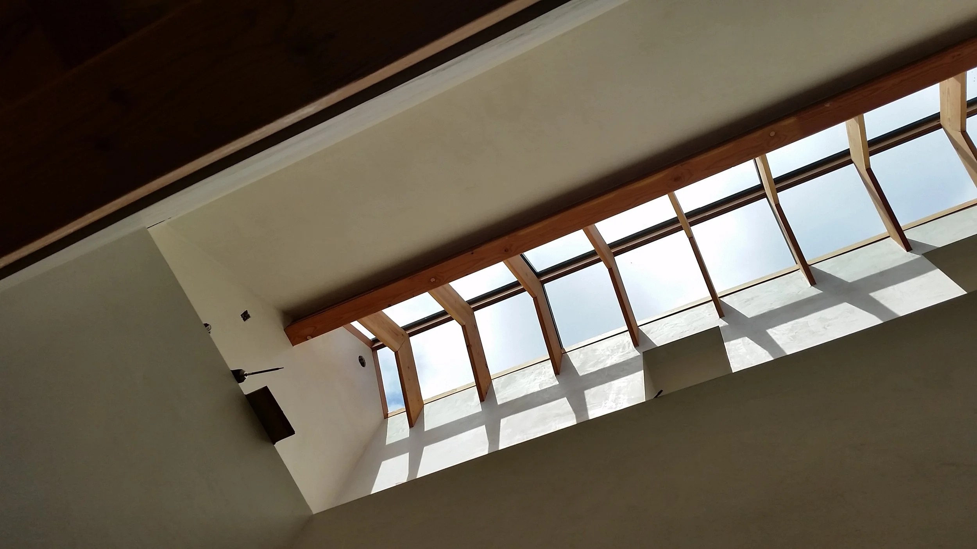

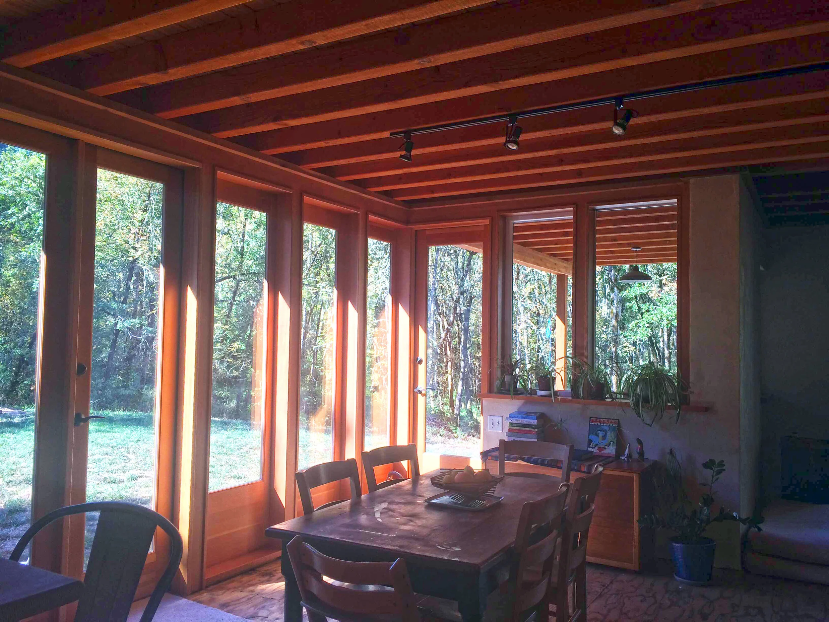
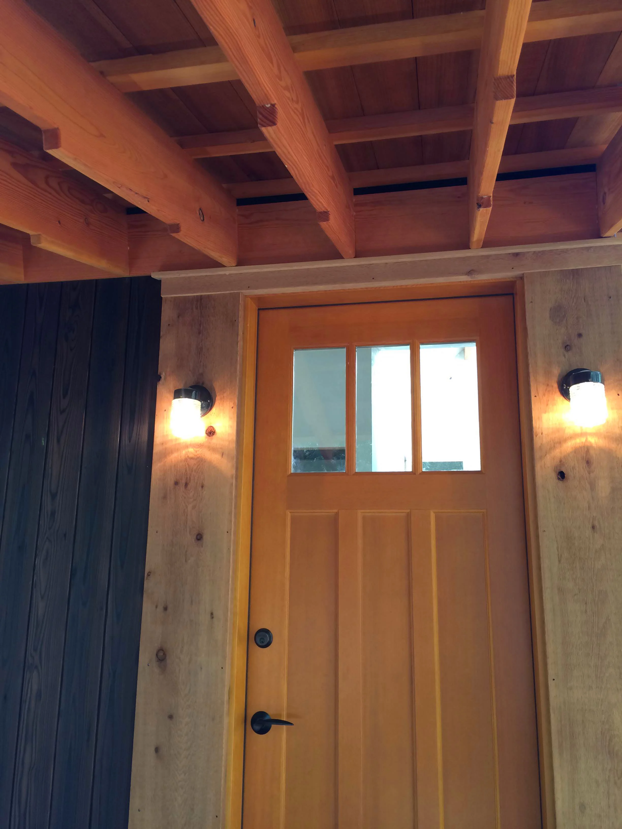

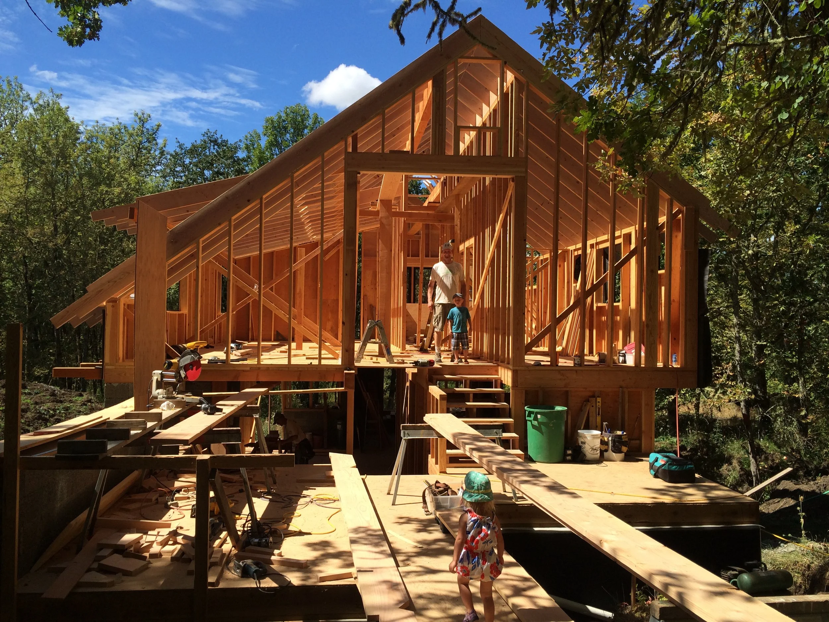
Following the success of Madrona House, JRC and architect Nat Slayton worked together to design a home for the Ramsey family that responded to the sloping topography and wild nature of the site, while also integrating sustainable building technologies. The house sits in a natural meadow surrounded by oak-ash woodland, unique among the shady, dark forests typical of south Eugene. Capitalizing on this solar access was a key design goal; the house features a solar electric system, as well as passive solar with large glass panes and multiple doors throughout the home. The half-floor entry on the uphill slope allowed for a unique solution to bring light into the center of the building: a 17 foot long ridgetop skylight illuminates the house during the day (cutting down on energy use) and allows for stargazing in the stairwell at night. Tall ceilings, exposed wood beams, and oversized windows complement the tinted plaster walls, creating expansive yet inviting spaces for family activities.
Sustainability was a top priority in the design-build process. Green building elements include: 3.5kW solar array, radiant floor heating, on-demand hot water heaters, low-flow toilets and a unique green building system on the ground floor called Faswall (see photos). The rooftop photovoltaic system generates 100% of the home’s electricity during 9 months of the year. The house remains a work in progress and likely will for years to come (think: cobbler's shoes) - yet his kids give their papa an enthusiastic “thumbs-up” for his hard work.