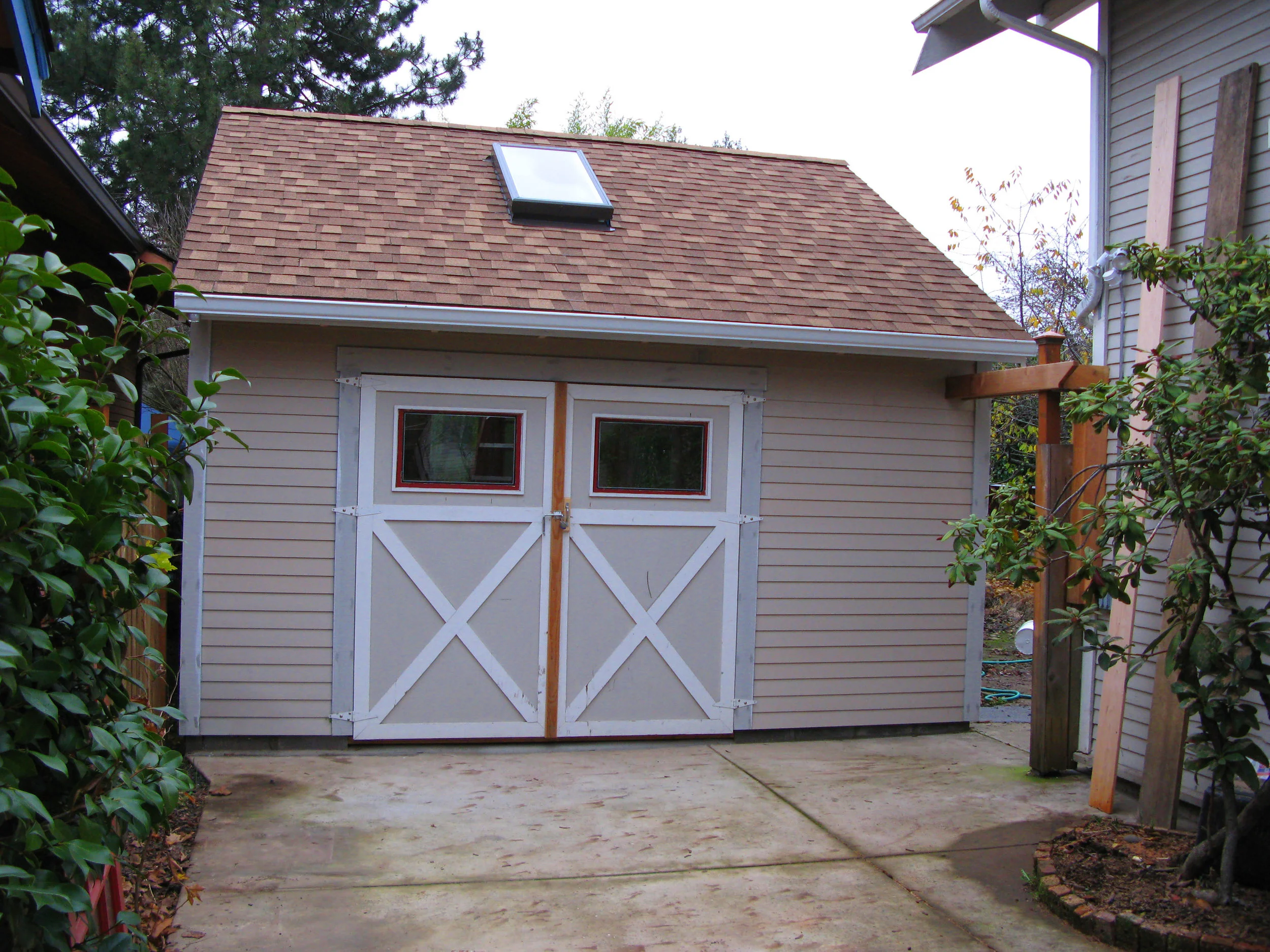




info
/
1
2
3
4
5
·
·
·
·
·
design/build by JRC
This project was two-phased. Initially the client desired a detached guesthouse which would match the overall appearance of the existing bungalow, while providing privacy for guests. Design features include high gable-end windows, vaulted ceilings with exposed beamwork, custom-milled hemlock trim, skylights, barn door entry, and French doors opening onto the garden. The second phase involved a bathroom addition onto the studio. JRC worked closely with the client to create a space that would retain privacy but also allow maximum light into the space.