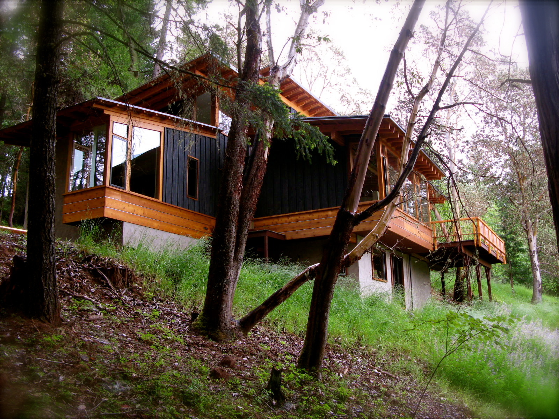
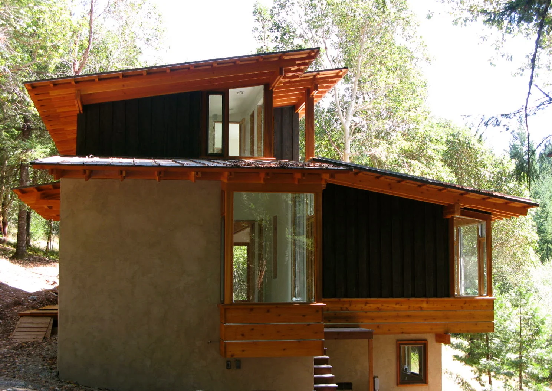
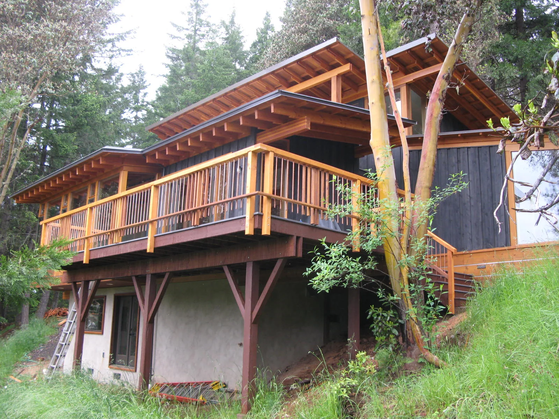
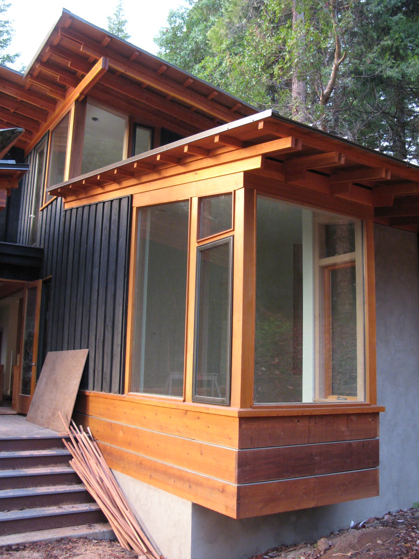
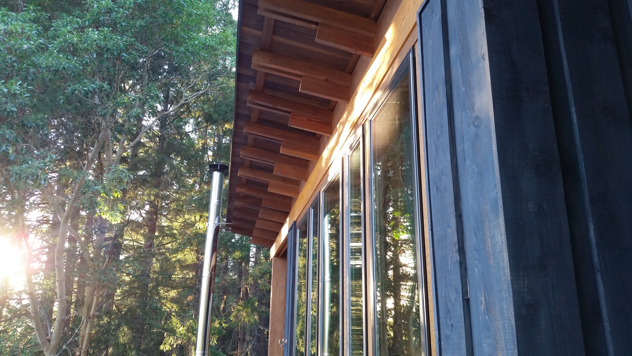


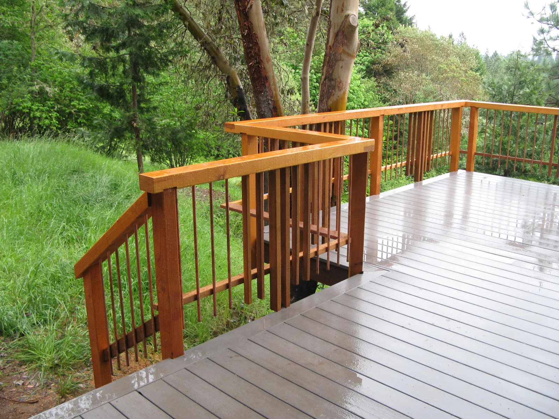
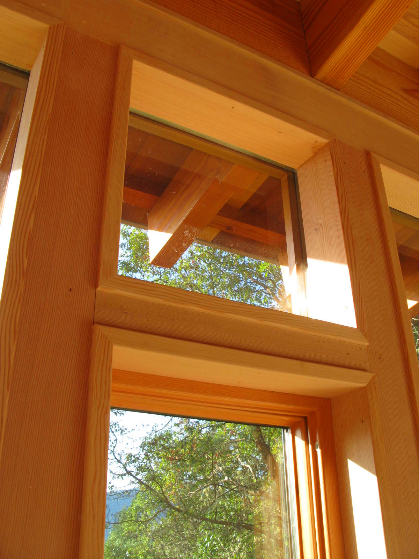
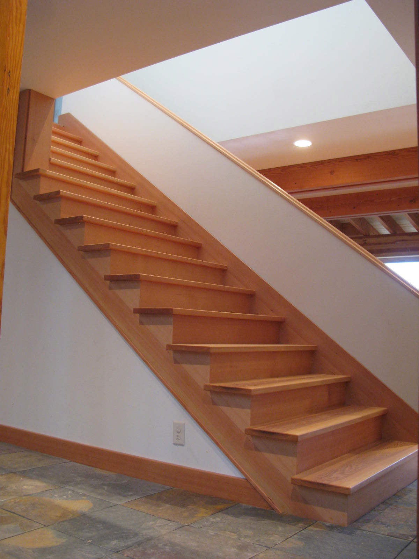



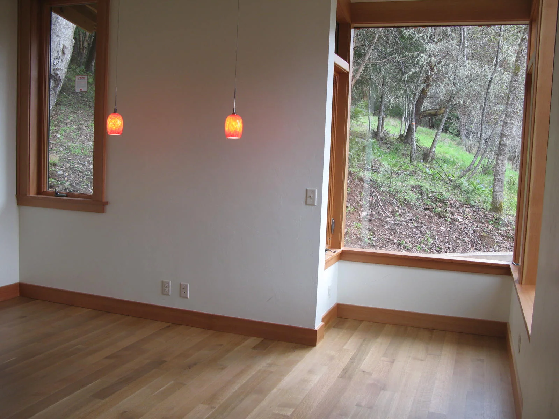

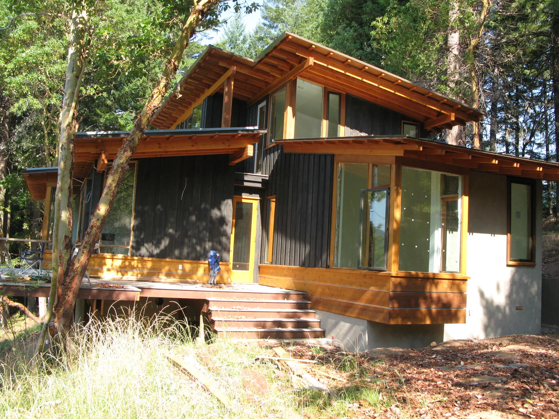
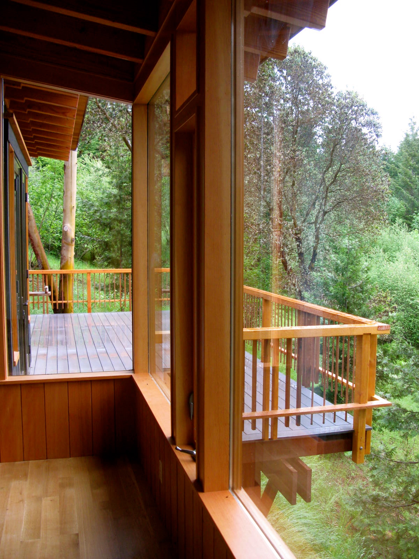
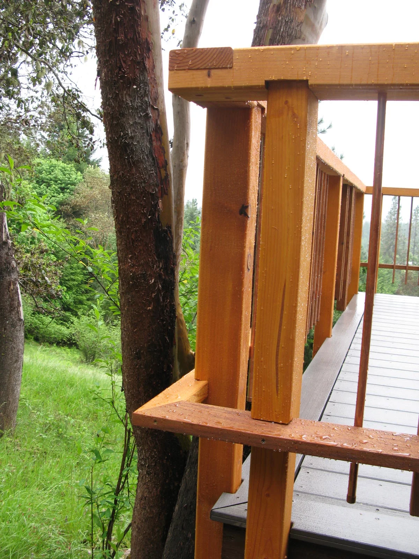
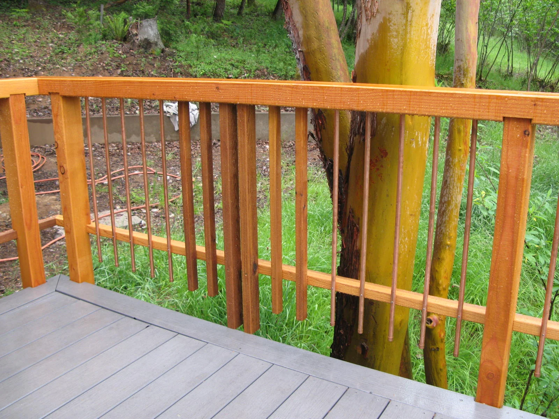

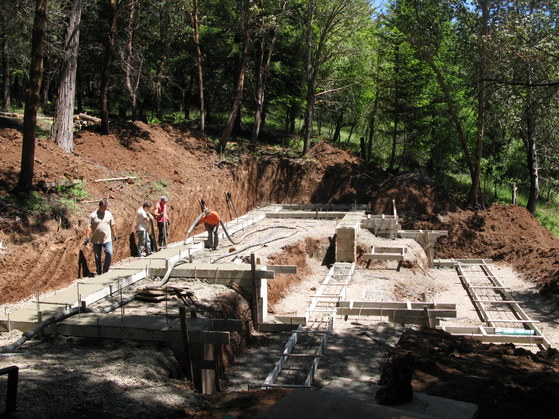
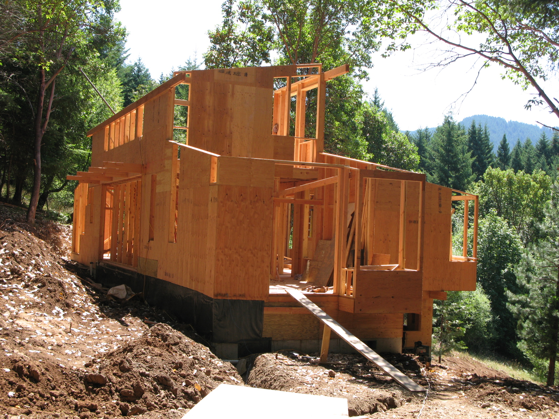
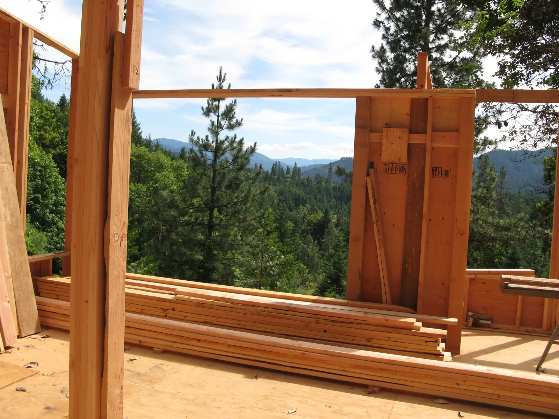
Nestled into a south-facing hillside in the western Cascades, Madrona House was designed in collaboration with Portland architect Nat Slayton, JRC, and the client. The home is both a mountain retreat and a celebration of place. Owing to the building’s orientation and use of natural light, the house feels connected to the surrounding forest, while also capturing the expansive mountain views beyond. Vaulted ceilings and extensive use of glass are balanced by the warmness of wood, stucco, and stone tile.
Sustainable elements are integrated throughout the home: radiant floor heating on the main floor, passive solar throughout the home, and 30’ recycled beams spanning the building (salvaged from a previous JRC project). Overall, the collaborative nature of the design process (between the architect, JRC, and client) gave rise to an extraordinary level of craftmanship, demonstrated in the materials, detailing, and building form. This house was built to last.